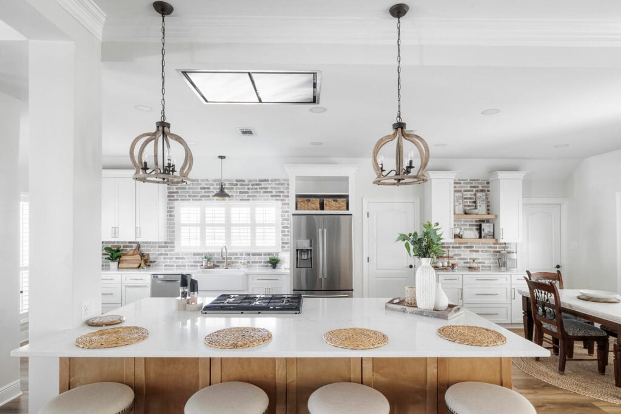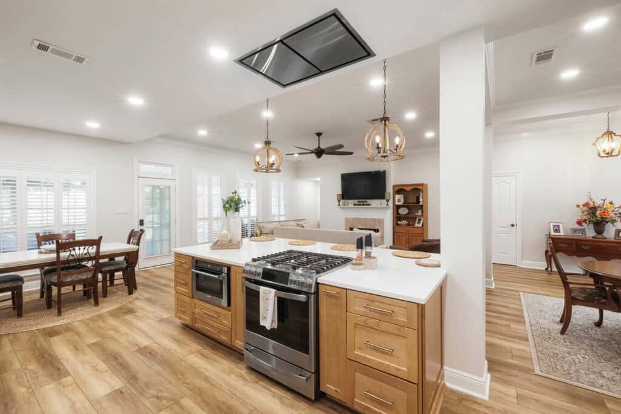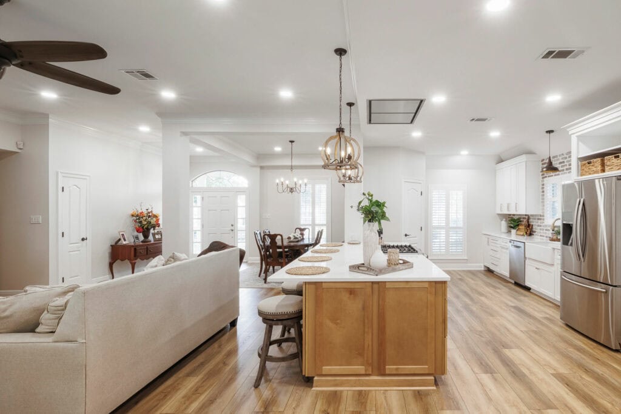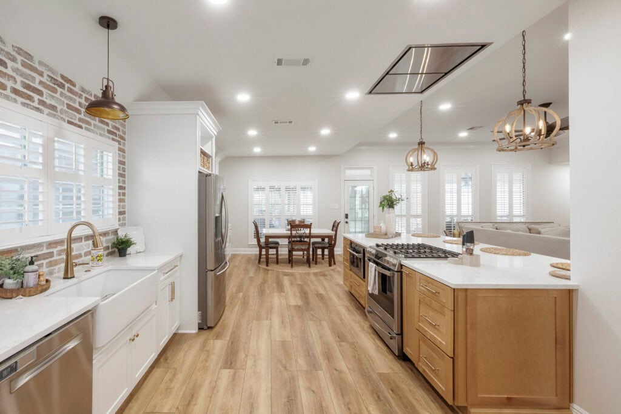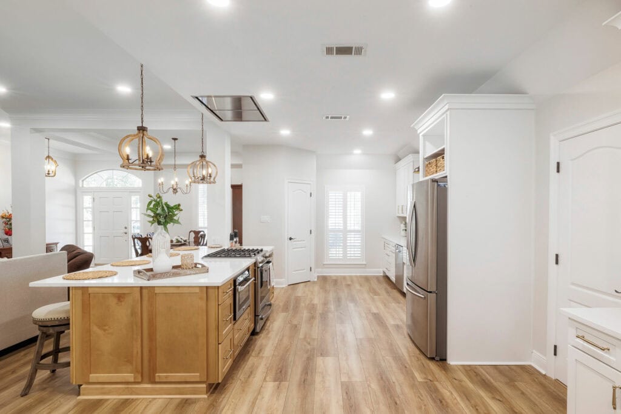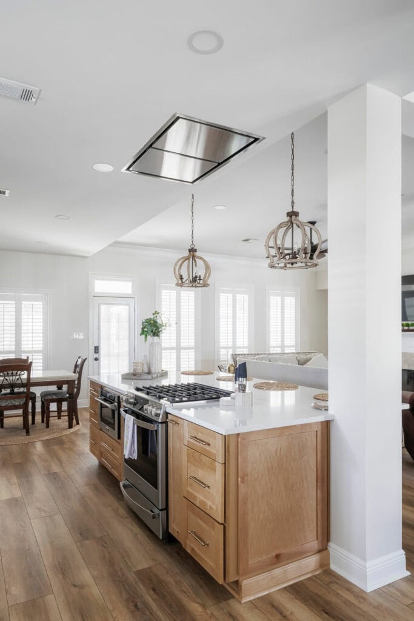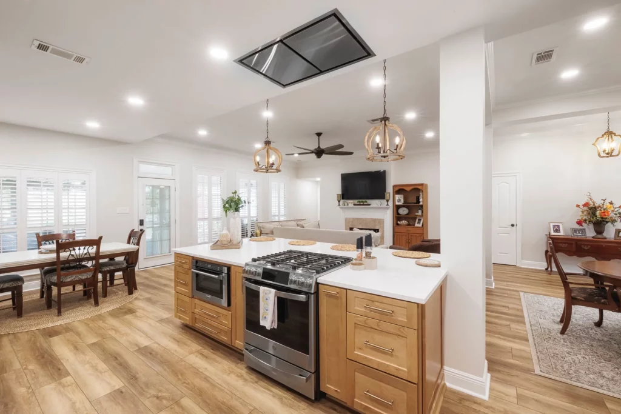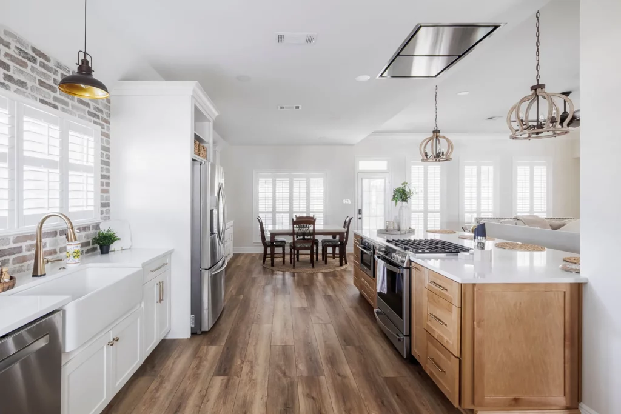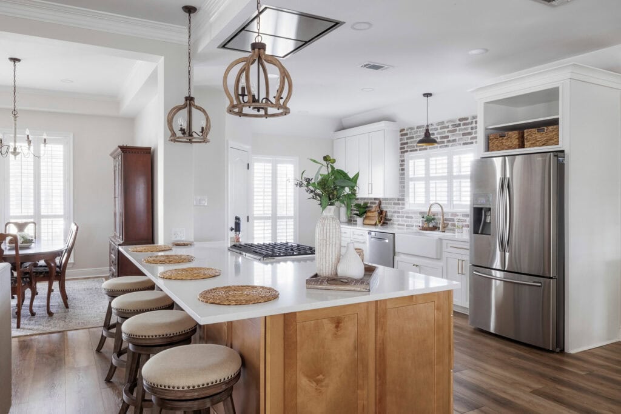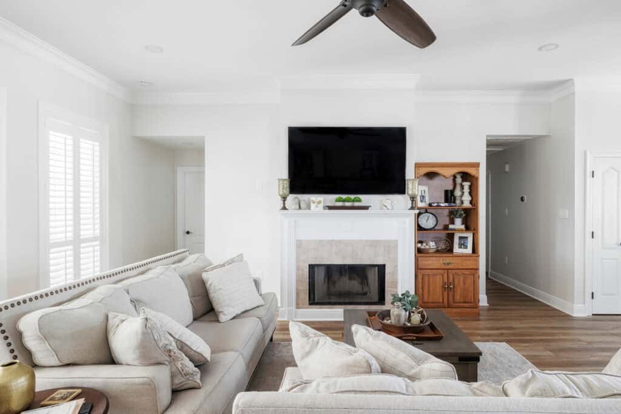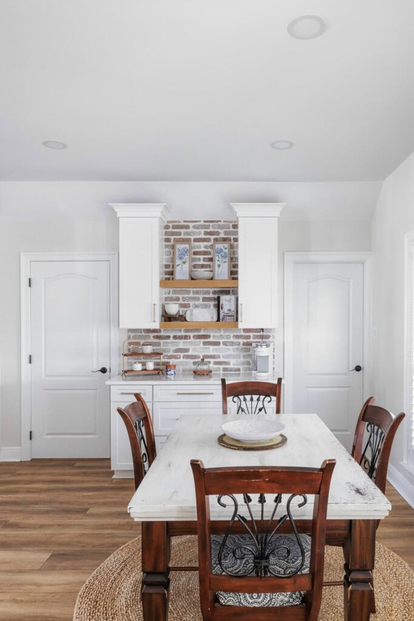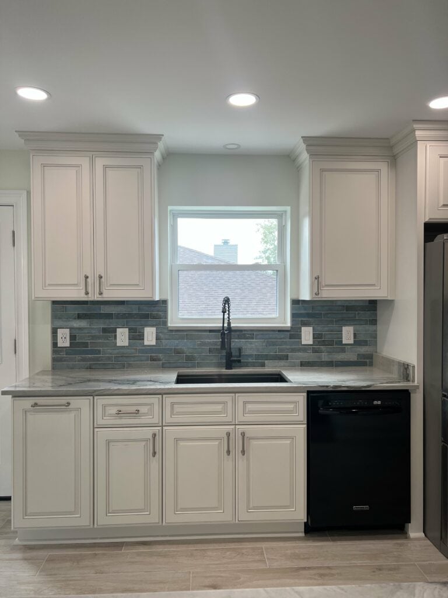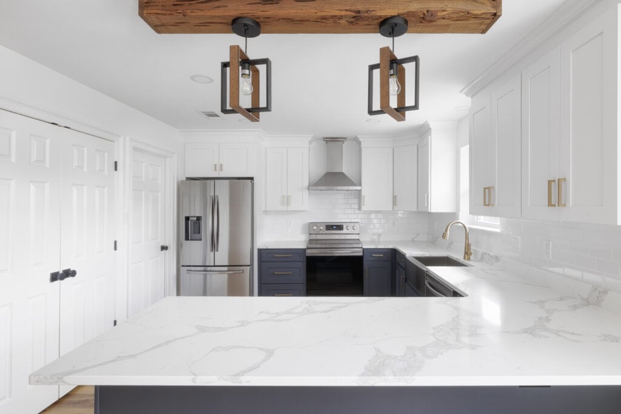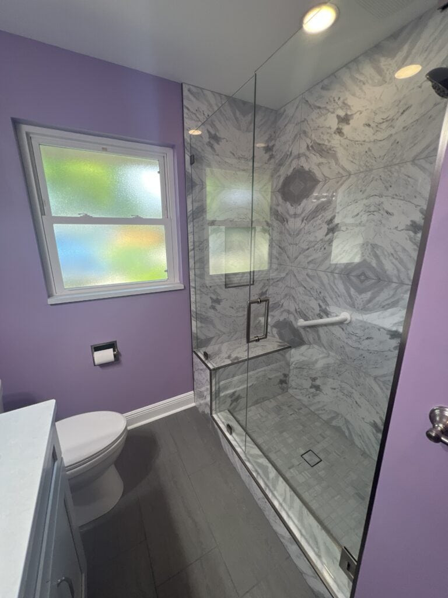Avalon - Kitchen and Living Space Remodel
Luling
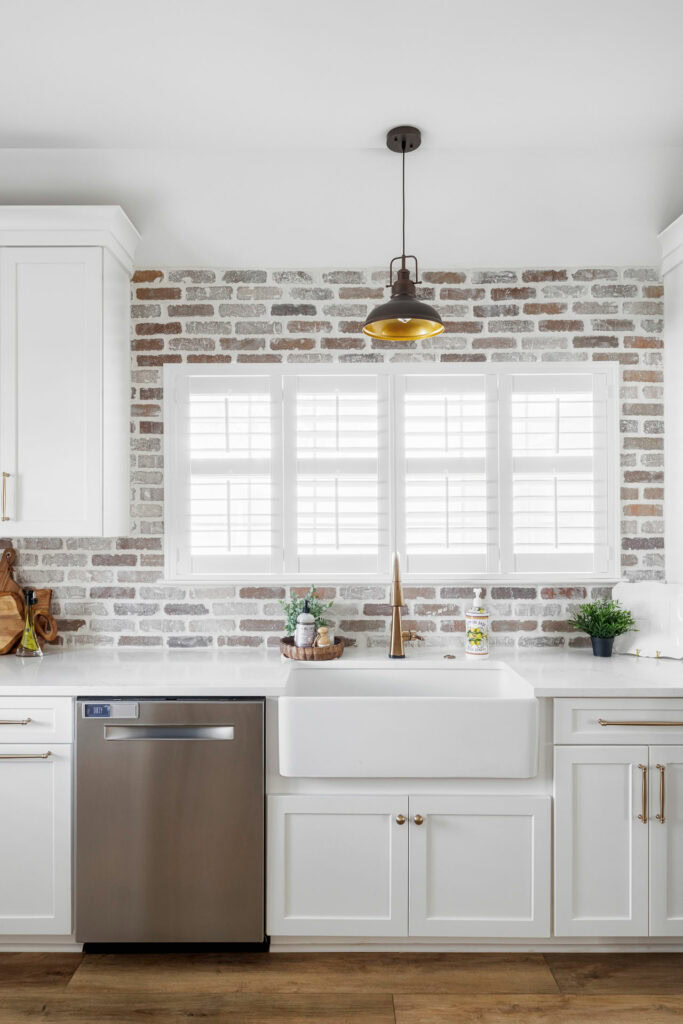
Job Highlights
Kitchen and Living Space Remodel
We transformed a divided kitchen and living room into an open-concept space by installing a 32-foot beam, updating flooring to luxury vinyl plank, and adding new cabinetry, lighting, countertops, and a brick backsplash. The flush ceiling-mounted hood vent
See The PhotosCustom Cabinetry with Lighting
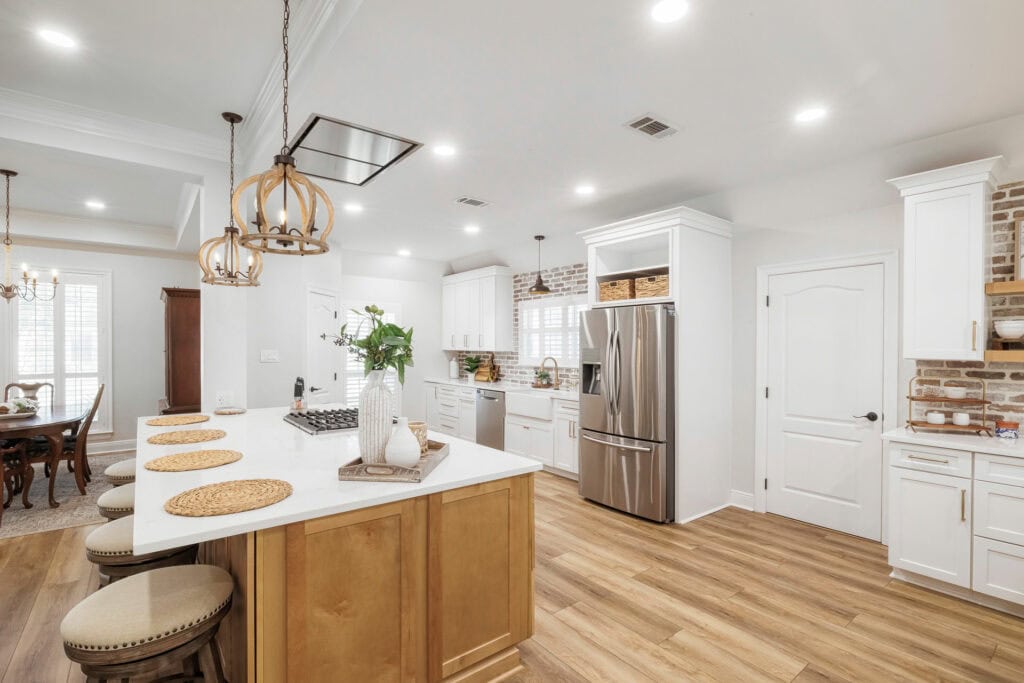
Flush Mount Ceiling Exhaust
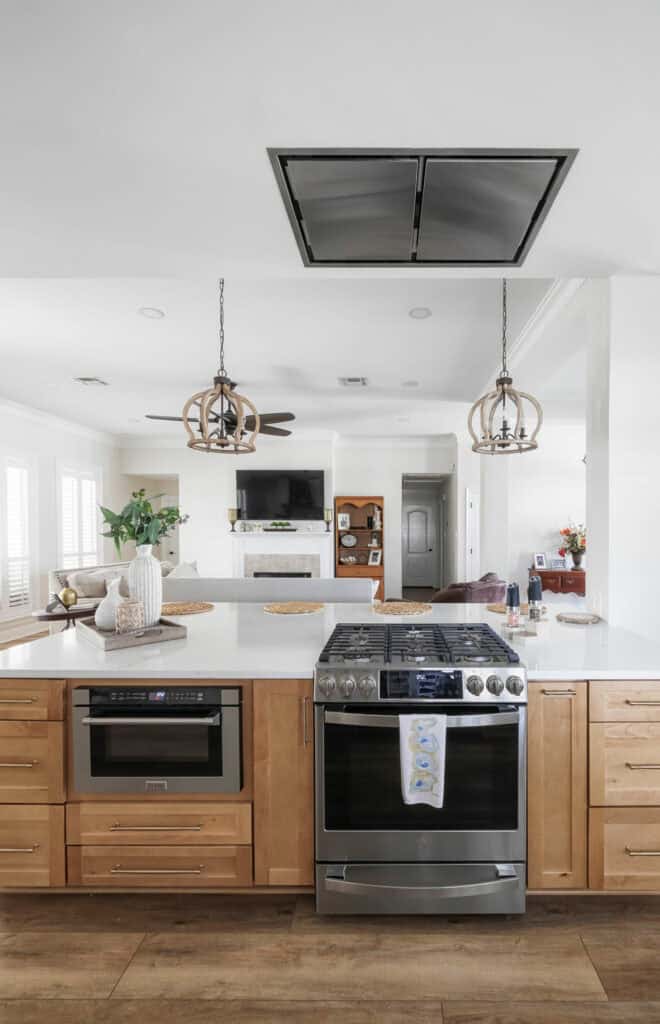
Open-Concept Kitchen & Living Integration
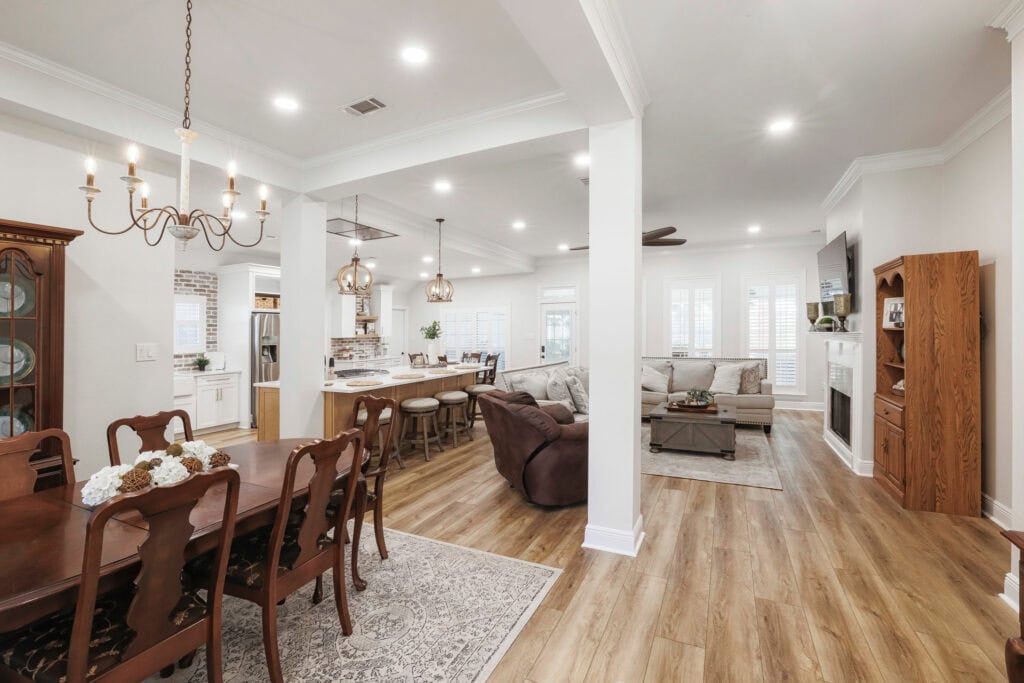
Project Gallery
Photos by Jess Rocco
Testimonial
The Leblanc's
“Alongi Construction turned our kitchen and living space into the heart of our home. Their craftsmanship, communication, and attention to detail were unmatched.”

